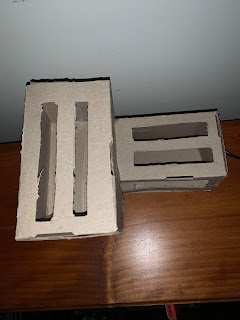BENV1010 Daniel Moss
Tuesday, May 5, 2020
Sunday, April 26, 2020
Final Curated Blog
Final Curated Blog
by Daniel Moss (z5320381)
The final blog post will include a few of my favourite images capturing the essense of my models and the visual communication skills learnt this term in BENV1010. Overall I am happy with many of my images especially my computer generated models. I believe I did not create the most appealing physical models and that is something I will have to further develop to enchance my future architecture career.
The final blog post will include a few of my favourite images capturing the essense of my models and the visual communication skills learnt this term in BENV1010. Overall I am happy with many of my images especially my computer generated models. I believe I did not create the most appealing physical models and that is something I will have to further develop to enchance my future architecture career.
First Cardboard Model (Week 5)
Fusion 360 Initials Model (week 7)
Illustrator File: Layout (week 5)
Week 8 Activities
Week 8
Fusion 360: Initials rendered with different materials
The Fusion360 Initials models have a background of a dried salt lake. I decided to use this background due to the nature aspect and colours. Due to myself being a landscape architecture student I thought I would add something reflective of me. Also, there are no bright colours that draws the eye away from the model. It is also blurred which resembles an image being taken and the focus was on the models.
Material 1: Titanium
Titanium is one of the strongest metals whilst still being very light. This resonates with me due to when I play many sports I may be one of the smallest but i'm still strong. The shine possesses also intrigues me.
Material 2: Gold
I selected gold as my second material due to the strong relationship I have with gold. My favourite atch is a gold and it was given to me by my grandfather. Its a very special watch that I wear all the time.
Material 3: Pine Wood
I decided to select pine wood as my third material to reflect my degree which is landscape architecture. The pine trees are exceptional and are prominent at my grandparents home.
Material 4: Polystyrene
I chose to explore the use of polystyrene as my 4th material as I see it as a strong structured material that is relatively easy to source cheap.
I chose to explore the use of polystyrene as my 4th material as I see it as a strong structured material that is relatively easy to source cheap.
Photoshop Task
Below is my original paper model of my study created with a different textural element. I layered bricks on the outside as they are the exact same brick my house is made from. It holds significant meaning to me as its the only house i've lived in my whole life.
Week 7 Activities
Week 7
Fusion 360: Initials (D H M)
Fusion 360: Transitional Area Cardboard Model
I utilised a thin form of cardboard to create this model. The narrow slits in the roofline of 2 of the spaces represents an artistic feature of natrual light. The path of the sky lights rays changes throughout the day and is a vibrant method to light up a room. Incorporated as a connecter between the two main transitional areas is a sector dedicated to a stairway that is in my own house.
Experimenting with natural light
This further experimentation of natural light allowed me to add the features of skylights to the above transitional model. The geometric lightforms and rays of different strength light is an everchanging artfrom that emphasises the movement of sun. I enjoyed experimenting with light as natural light in a room lift peoples spirit including my own.
Week 5 Activities
Week 5/6
Fusion 360: Transition Space
I had a lot of trouble with the Fusion360 this term. 2 out of the 3 laptops readily available in my home could not handle the application. The single laptop that could handle the application worked efficiently sometimes and I created 3 overlaying transitional spaces. Within my house, these spaces lack natural light, so I decided to integrate sky lights in this model to counteract that.
Fusion360 Model:
Illustrator: The process of laying out the pieces
Whilst creating the paper model the structural integrity was a major issue. I utilised folding techniques to incorporate scaled furniture along with a human figure for further reference to scale.
The cardboard models were challenging. Due to my issues with the paper model, I decided I would utilise a thick form of cardboard. This method in hindsight made my ability to make smooth cuts and even edges difficult. The benefit of the thicker material was that the structural integrity of the room was much higher quality.
Extended Folding Attempt
Saturday, April 25, 2020
Subscribe to:
Comments (Atom)

















































